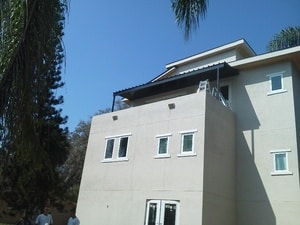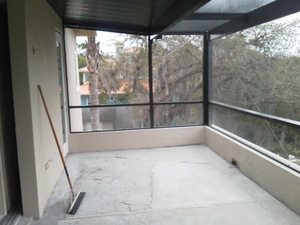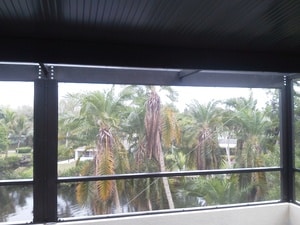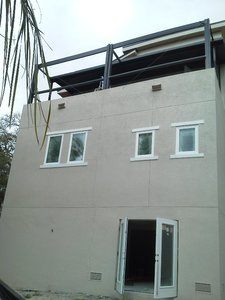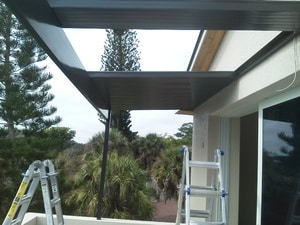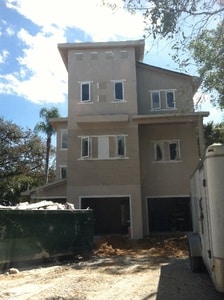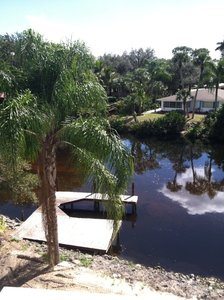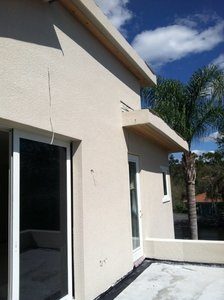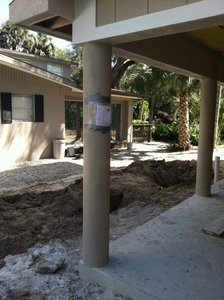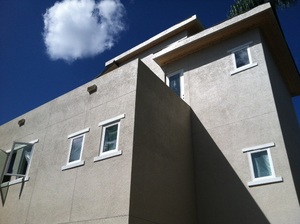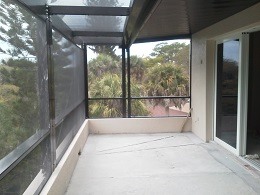For this unique project Gulf Coast Aluminum had the privilege of building a custom screen enclosure on a third-floor balcony with a and aluminum rollform roof. The design included screen walls with Phifer 18/14 mesh and an aluminum roof the covered part of the deck. The design is optimal so that you could have a dry tables as well as a sun-tan area all free from bugs and insects which are likely to be heavy near the river.
Like all all of our projects at golf Coast aluminum this one started with the permit and custom engineering. The project was engineered to optimize visibility with as few upright Aluminum members as possible. The result was to open 14 foot wide spans across the front. Due to the height At which this project was built and local wind rating the engineering called for a large 2 x 8 self mating beam across the top and uprights containing 4 x 4’s adjoined to a 2 x 6 self mating beam. The project also called for Blue-Tap Fasteners.
Once the permit was obtained construction was swiftly completed and I’m your couple days. And the structure past its final inspection with flying colors. We took several pictures you can check out below.

